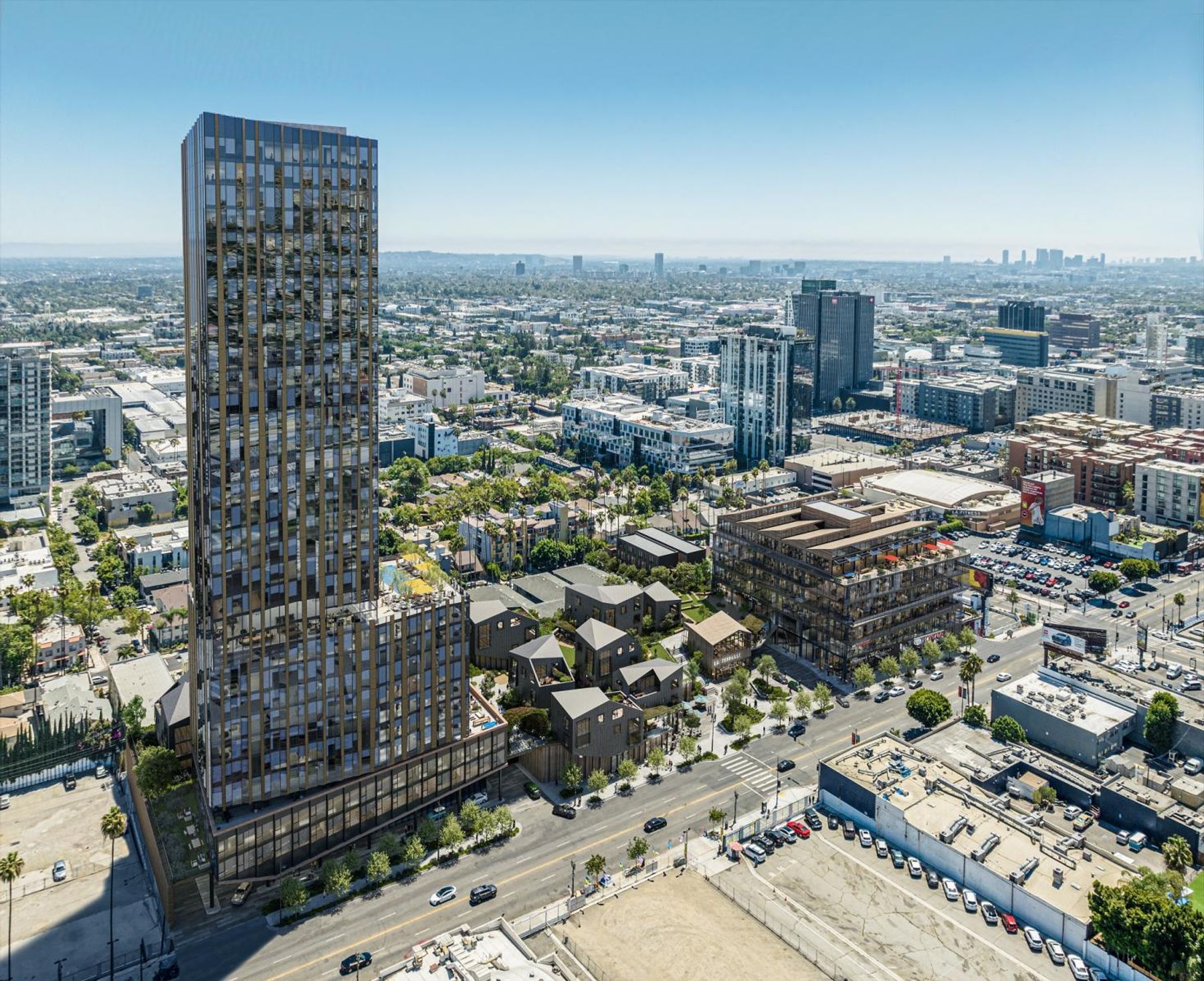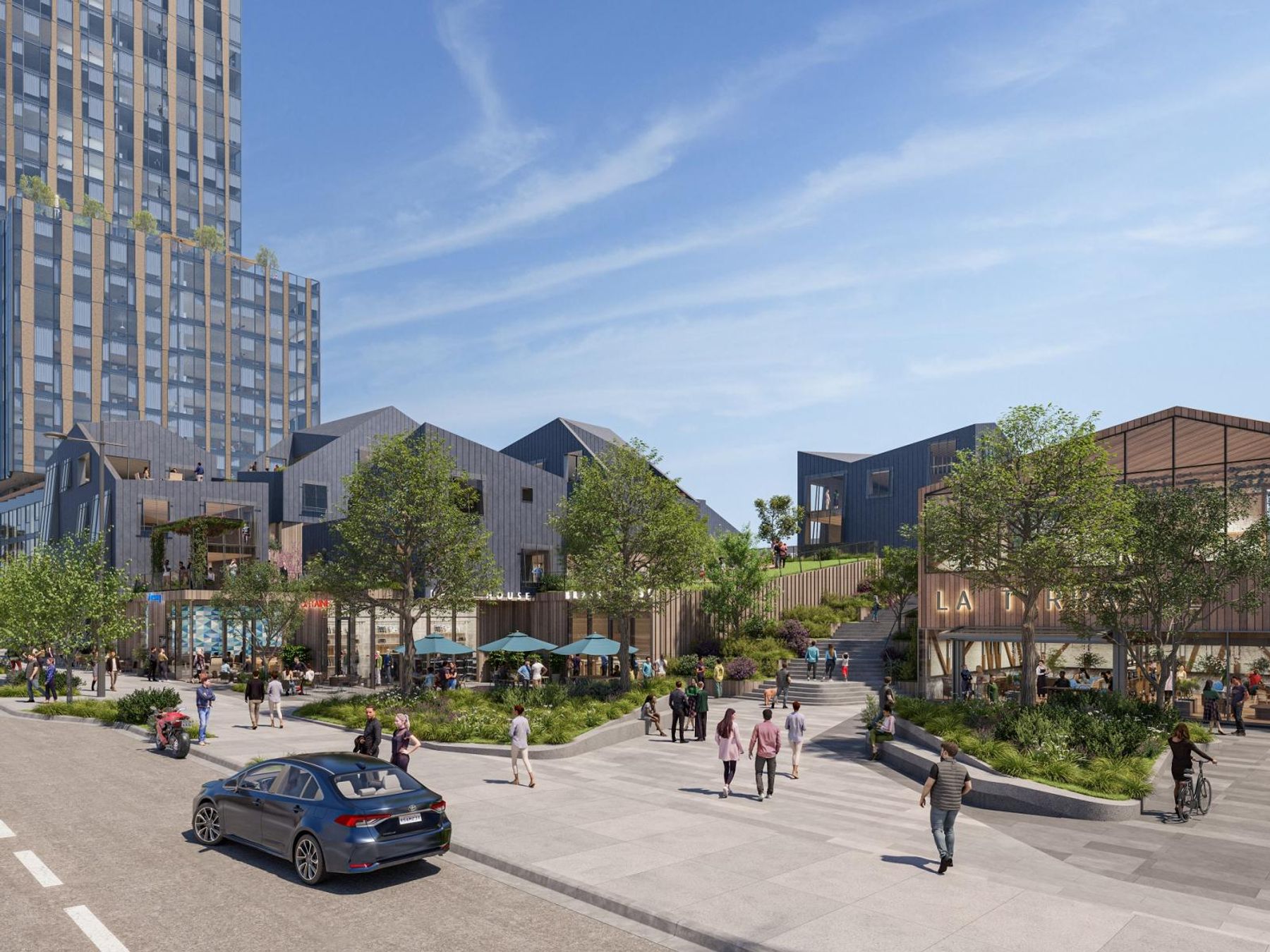6000 Hollywood Blvd - Major Mixed-Use
Address
6000 Hollywood Blvd
Hollywood, CA 90028
Details
This project will transform the existing 3.7-acre Toyota of Hollywood dealership (6000 Hollywood Blvd.) into mixed-use apartments and offices offering incredible views of the iconic Hollywood Sign. The project includes a high-rise residential tower, a residential village, an office building, a public plaza, green space, and retail & dining. The development will also employ sustainable timber building materials.
“We have envisioned a truly mixed-use campus where people will be able to live, work, and play right on Hollywood Boulevard,” said Mike Sullivan in a news release. “We believe this development will extend the great energy of Hollywood Boulevard farther east and offer a new gathering place for Hollywood residents and visitors. The composition of a low-rise village as a counterpoint to the denser structures proposed at either end of the project enables an urban-scaled framed view to emerge within the pedestrian-oriented heart of the project."
November 2025: Approved by the Los Angeles City Planning Commission
| Developer | 6000 Hollywood Boulevard Associates, LLC & The Sullivan Family |
|---|---|
| Architect | OfficeUntitled |
| Project Status | Planned (Seeking Entitlement) |
| # of Stories | 36 |
| Total Square Feet | 501,460 total SF |
| Office Square Feet | 136,000 |
| Retail Square Feet | 23,800 |
| Number of Units | 350 |
| Number of Market Rate Units | 306 |
| Number of Affordable Housing Units | 44 |
| Percentage Afforable Units | 13% |
Nearby Dining
- Domino's Pizza6051 Hollywood Blvd (378 feet NW)
- Maxim Chinese Food6051 Hollywood Blvd (378 feet NW)
- Subway6051 Hollywood Blvd (378 feet NW)
- Sushi Ike6051 Hollywood Blvd (378 feet NW)
Nearby Destination Retail
- Funko6201 Hollywood Blvd (0.2 miles W)
- Lost & Found6320 Yucca St (0.4 miles NW)
- Drip LA6376 Hollywood Blvd (0.5 miles W)
- Hollywood Heritage6411c Hollywood Blvd (0.5 miles W)
- Rich and Rotten6521 Hollywood Blvd (0.6 miles W)
Nearby Entertainment & Venues
- Academy LA6021 Hollywood Blvd (241 feet NE)
- The Fonda Theater6126 Hollywood Blvd (686 feet W)
- Good Times at Davey Wayne's1611 N El Centro Ave (940 feet SW)
- Hollywood Pantages Theatre6233 Hollywood Blvd (0.3 miles W)

